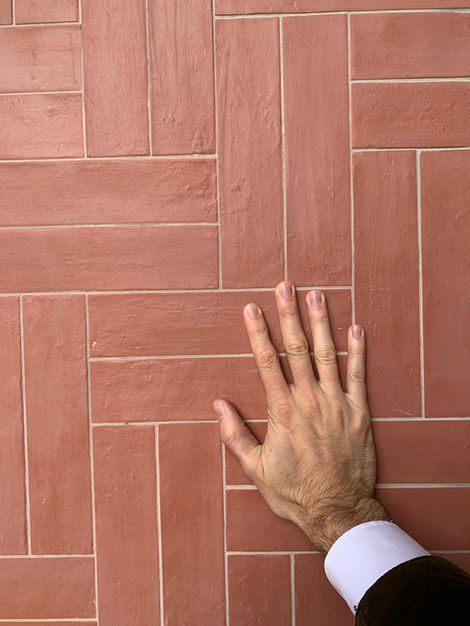Create Your First Project
Start adding your projects to your portfolio. Click on "Manage Projects" to get started
EPIQ Quito
Project Type
Mixed-Use
Date
2024
Location
Quito, Ecuador
Size
473,000 sf
Status
Completed
Client
Uribe Schwarzkopf
Architect
BIG - Bjarke Ingels Group
EPIQ is a 24 story tall mixed-use tower located at the Southern tip of La Carolina Park in the center of Quito, Ecuador. The site describes a quarter circle and occupies the West corner of the intersection of Avenida de la Republica and Avenida Eloy Alfaro.
The rounded corners of the building respond to the curved property line and the adjacent buildings – the apartments are facing away from each other and neighboring buildings to retain views and exposure to daylight. As a result, there is no back side to the building. At its base a pedestrian connection is carved through the block that forms a new gateway to the park and the new subway station. Residential lobbies, retail spaces, a café and office lobbies animate the ground floor, while offices occupy the three floors above.
Buildings around the park provide access to outdoor space and nature only at their base. EPIQ prioritizes green space and brings the park into the building – allowing residents to share large planted terraces dispersed throughout its height at different levels. Instead of a large anonymous slab that forms a separation between the city and the park, EPIQ is designed as a porous stack of individual ‘buildings within a building’, allowing views and light to pass through.
The façade is clad in rose colored tiles applied in a herringbone pattern - inspired by the sidewalks of the historic city center. The glass façade is weaving in and out between the vertical planted walls to provide balconies of varying sizes to inhabitants. All apartments have access to private outdoor space ranging in size from large patios to small French balconies.
Lorenz Krisai was the project design lead for EPIQ during his time at BIG.























